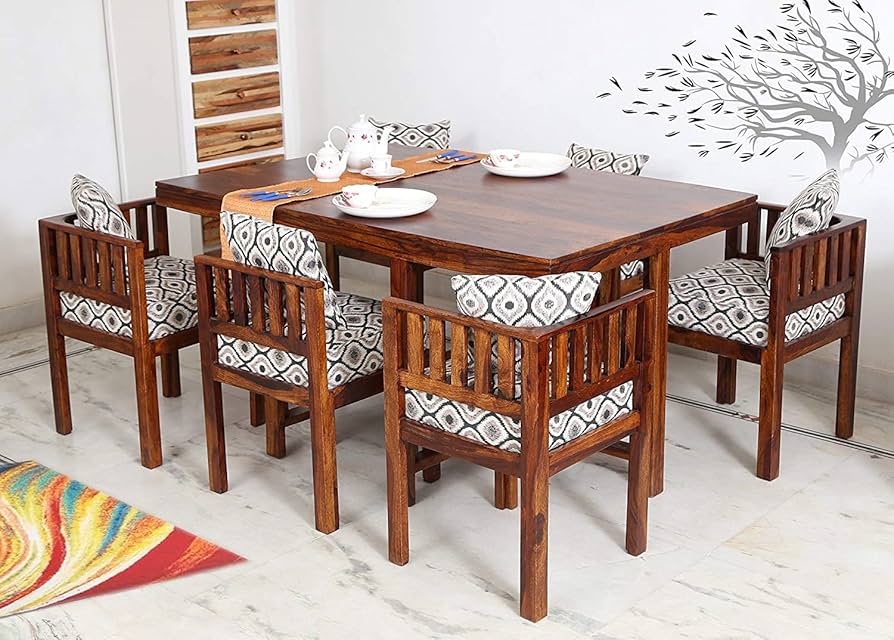How to Earn Passive Income as a Forex Partner
- July 2, 2025
- Business
Now that the world has mostly gone digital, passive income is becoming increasingly popular. One of the most potentially rewarding… Read More

Before positioning a single restaurant table, it’s crucial to study your floor plan thoroughly. This involves understanding the flow of customer traffic, emergency exits, and key service areas like the kitchen, bar, and restrooms. Proper spacing begins with identifying high-traffic zones and ensuring they remain unobstructed.
Divide the floor into zones—such as family seating, couples’ areas, or bar sections—to help manage traffic while optimizing the customer experience. Use scaled floor plan diagrams to visualize where each restaurant table should be placed. Take into account window views, proximity to noisy areas, and table visibility from the entrance.
This planning stage is not only about aesthetics but also about functionality. A well-evaluated floor plan ensures every restaurant table contributes to a smooth, efficient, and enjoyable dining environment, setting the foundation for maximum space usage and guest satisfaction.
Once the general layout is planned, the next step is ensuring that guests and staff can move comfortably between each restaurant table. Walkways should be at least 36 inches wide to accommodate smooth traffic flow, and more in busier sections of the restaurant.
There should be ample space for guests to pull out chairs and servers to move between tables without disturbance. Avoid placing a restaurant table too close to high-traffic areas like kitchen doors or restrooms, which can reduce the comfort level for diners.
Consider ADA (Americans with Disabilities Act) guidelines or local accessibility standards to accommodate wheelchair users. Even if you’re not legally bound, inclusive seating reflects well on your business. Efficient spacing allows more tables to be placed strategically without compromising comfort, leading to higher seating capacity and better customer service flow.
Not all restaurant tables need to be the same size or shape. A smart mix of round, square, and rectangular tables allows you to better utilize awkward corners or tight spaces while accommodating groups of varying sizes.
For example, two-person square tables can be pushed together to seat larger groups, offering flexibility during busy hours. Round tables are excellent for creating intimate group settings in open spaces, while long rectangular tables are ideal for communal dining or larger parties.
Choosing stackable or foldable tables for outdoor or overflow areas is another way to save space and increase functionality. Investing in versatile restaurant table options helps adapt to changes in reservations and walk-ins without compromising layout or service. With the right mix of table sizes, your restaurant can handle peak times more efficiently and comfortably.
Finding the balance between comfort and efficiency is key when arranging restaurant tables. While it’s tempting to maximize table count for higher revenue, overcrowding can reduce the quality of the dining experience. Customers value privacy, elbow room, and ease of movement—factors that should never be compromised for capacity.
Use booth seating along walls to save space while offering a cozy dining option. Consider placing smaller tables near windows or corners to create attractive and functional seating arrangements.
Technology can also assist—using reservation data and POS systems to track which types of seating are most frequently used can guide future layout changes. A balanced approach to placing each restaurant table ensures that operational efficiency doesn’t come at the cost of customer satisfaction, ultimately leading to more return visits and positive reviews.
Arranging restaurant tables effectively is more than a design task—it’s a strategy that impacts your service quality, customer satisfaction, and revenue potential. By evaluating your floor plan, optimizing walkways, diversifying table sizes, and balancing guest comfort with seating efficiency, you create a layout that works for both staff and diners.
Each restaurant table should serve a clear purpose within the layout, enhancing both aesthetics and function. Thoughtful spacing allows for smoother traffic, better ambiance, and flexibility during busy hours. In the long run, a smart restaurant table arrangement reduces wait times, minimizes congestion, and enhances the overall dining experience.
By approaching your layout with strategy and customer focus, you turn each square foot of your restaurant into a profitable, enjoyable, and well-managed space. With the right plan in place, your restaurant tables become powerful tools for maximizing space and success.